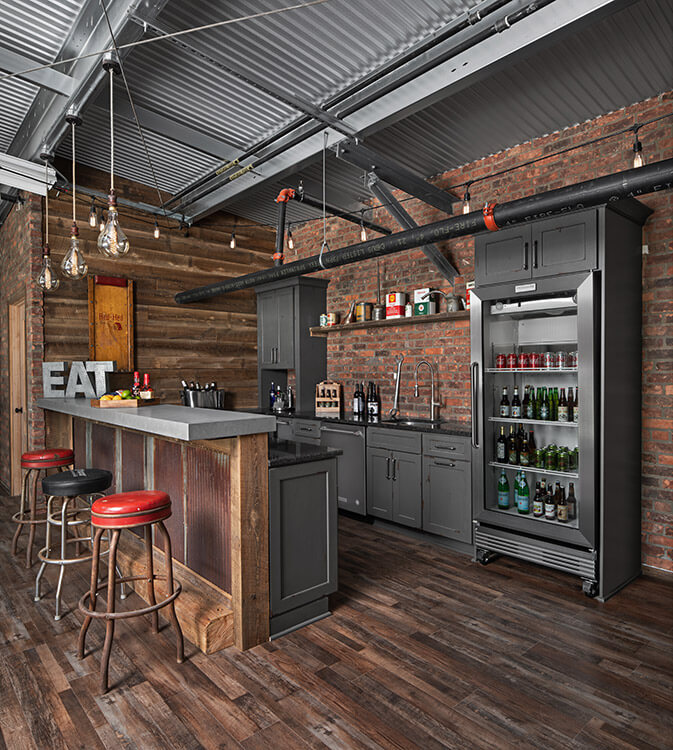services
|
Design Consultations
Space Planning Computer Renderings Kitchen & Bath Design Color & Finish Selections Furniture & Fixture Selections Art & Accessories Custom Window Treatments Lighting Design & More… |
Residential Design
Small Scale Commercial Design Project Management |
Specializing in interiors
Within every client's project, Lindsey strives to have a balance of color and texture with style and function. Inspired by HGTV, Detroit Home magazine, designer showcase homes, and travel, Lindsey's personal favorite style is Eclectic / Transitional.
|
Meet the Owner
Lindsey Collins has over ten years of experience in both the commercial and residential design industry. She has worked at several design firms on the west side of Michigan, which focused on projects such as health care establishments, offices, and corporate restaurants. Lindsey has gained additional residential design and sales experience from working in several showrooms throughout Michigan, including a tile and stone distributor and design showrooms that specialize in kitchen and bath cabinetry. A stepping stone of part of Lindsey’s career, she had the opportunity to teach an interior design materials course at the Orchard Ridge campus of Oakland Community College in Farmington Hills. LMC Interiors was established in 2005 and caters to the greater Detroit area.
|
LMC Interiors has created spaces for over 10 Years
LMC INTERIORS DESIGN PROCESS :
Initial Consultation to understand the scope of work if remodel or new construction, gather information from client including photos or any inspiration, & outline spaces to design. Schedule a site visit to measure (design fee) Design the rooms or spaces by creating sketches from field measurements and conceptual ideas and transforming them into 3D computer generated drawings for clients to visualize their future spaces. Space planning for furniture selections or removing walls is also part of the design process. Order finished products based on clients material selections (samples approved), furniture selections, and finalized drawings. Completion of the project varies based on lead times and scope of work. Final walk throughs of the spaces, punch lists, accessories and getting the finished rooms ready to be photographed. |
LMC Interiors has the ability to carefully listen to our clients, develop outstanding solutions which reflect the client, and their wishes and present them in a very professional manner.
JK JANGIA ARCHITECTS







